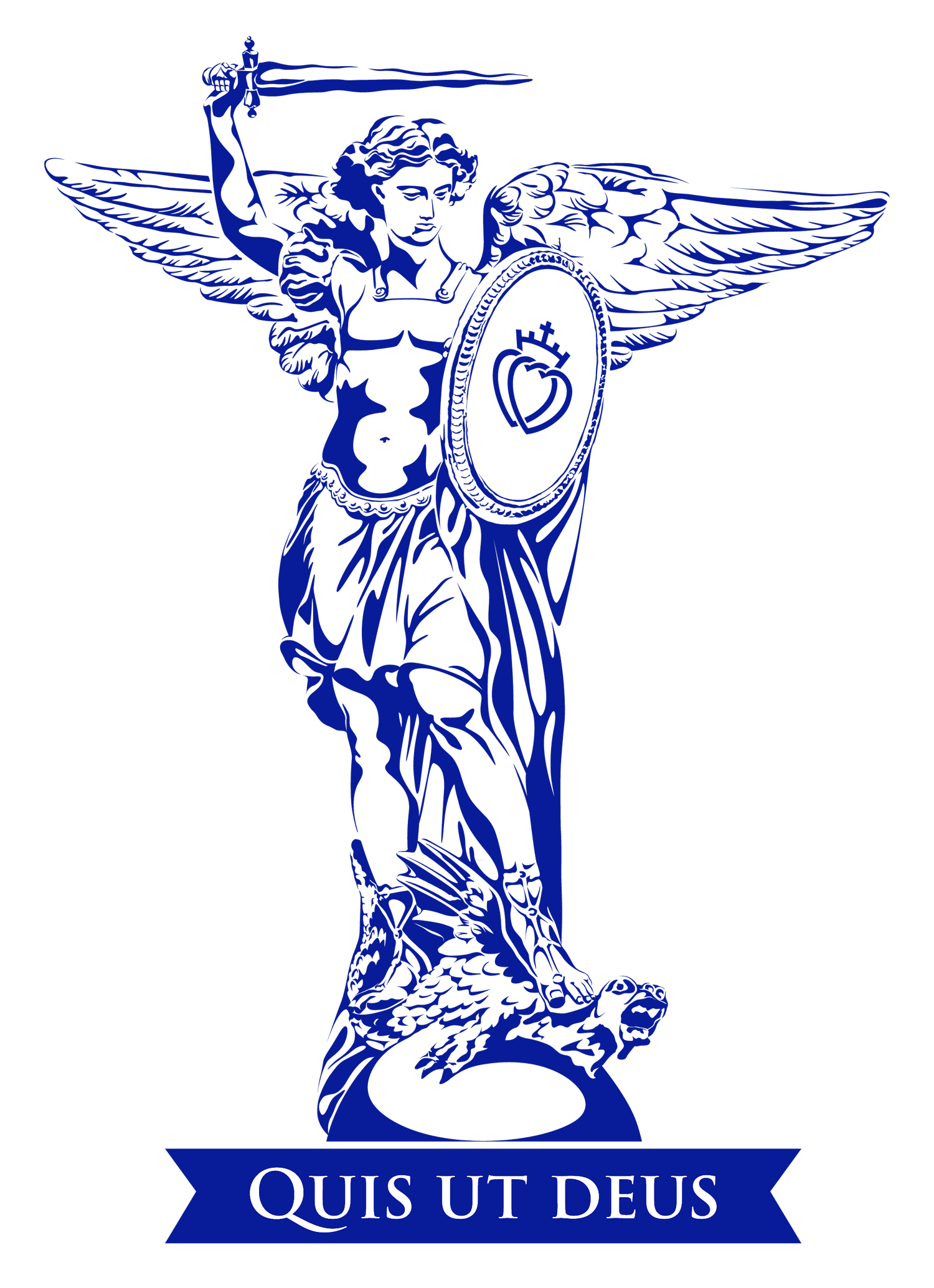The Project

Project overview
Our Project Brief has been established by a team of priests and laity. It lays out requirements for:
a church building worthy of and with sufficient space for the celebration of the Sacred Liturgy
a church building conducive to prayer and recollection
a church building that includes two side chapels, dedicated to Our Lady and St. Joseph
a church building that offers space and facilities for large families
a site layout that provides sufficient parking and safe walkways
Project Detail
Creating a space conducive to public and private prayer
The primary purpose of a church is the celebration of the Sacred Mysteries. The nave will seat 240 worshippers. Side aisles will allow for easy circulation of prams and wheelchairs.
A cloister runs the length of the west side of the church, providing a sheltered walk from the car park to the church and from the sacristy to the main church entrance.
Sanctuary measurements have been carefully calculated to allow sufficient room for a Solemn High Mass. The sacristies are able to store the vestments, vessels and utensils pertaining to the Divine Liturgy.
Two side altars will be dedicated to our Lady and St. Joseph, guardian of families. Our many families will be able to solicit protection and strength in these great times of need. Holy Mass will be celebrated daily at both altars.
The narthex is separated from the nave by means of a soundproofed wooden and glass partition, thus enabling occupants to follow mass from outside the nave.
An emphasis on natural lighting will enhance the sense of silence and space.
Gallery of architectural drawings.





